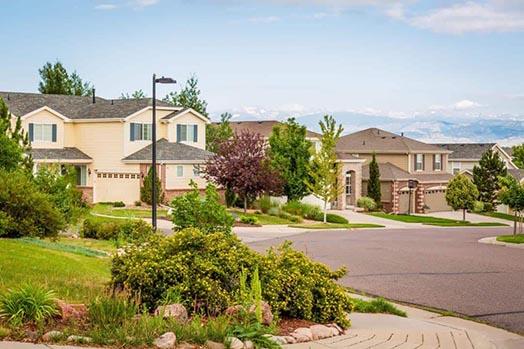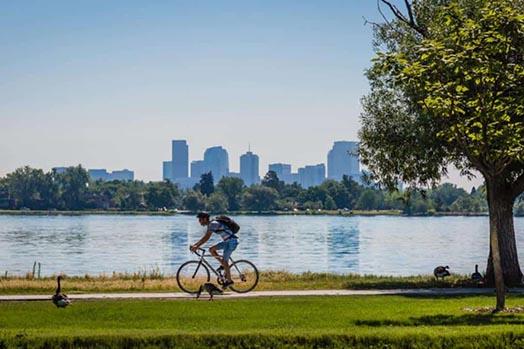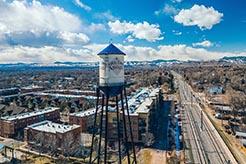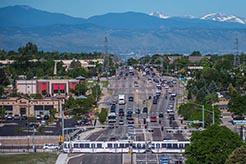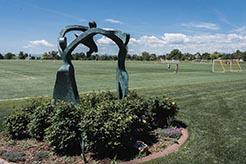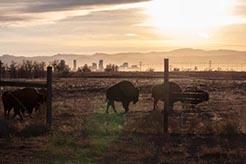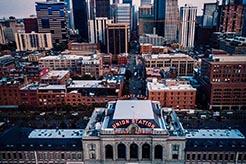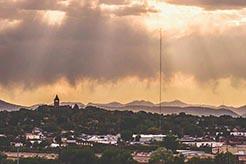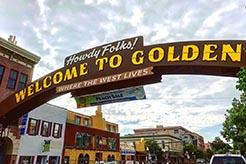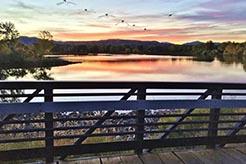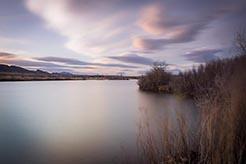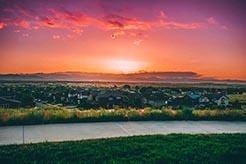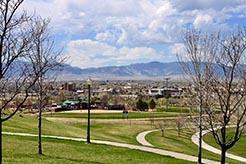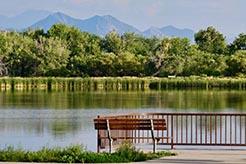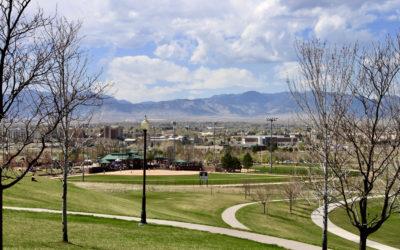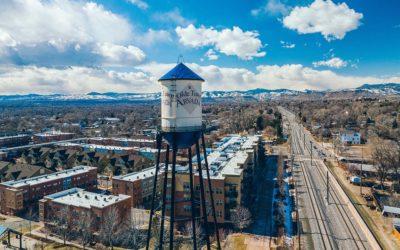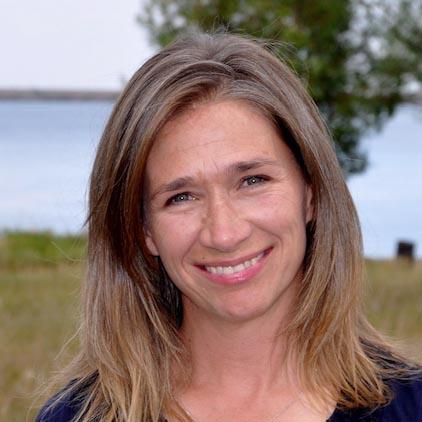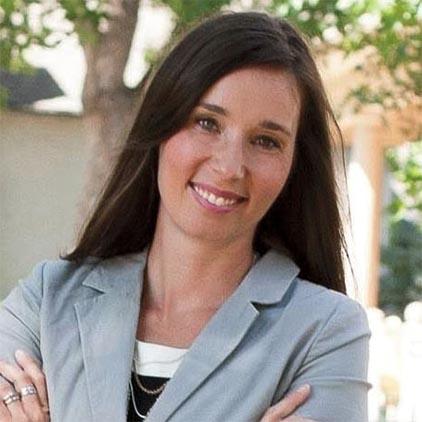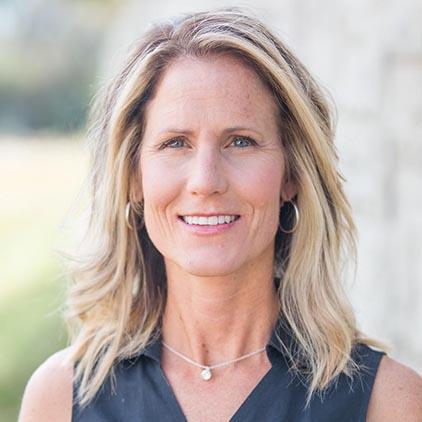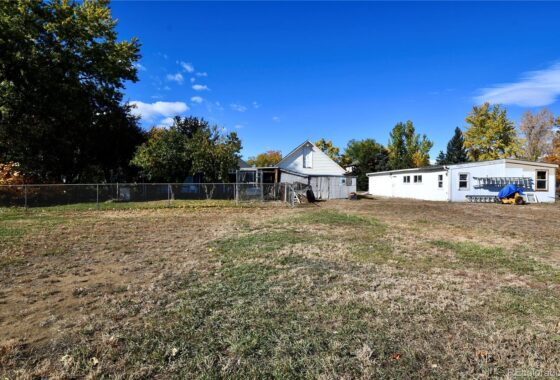Explore the Denver Metro Area
Looking to buy a house, condo or loft in the Denver Metro area? Start here.
We know how to get you the home you want.
121 Realty Blog
Top 5 Ways to Make Your Home More Energy Efficient
These days, people spend a lot of energy talking a lot about energy. There are debates about climate change, carbon emissions, and renewable energy - and well there should be, but some of these conversations can seem quite removed from day to day life. So let’s have a...
Westminster
Westminster Westminster is located in western Adams County and northeastern Jefferson County northwest of Denver. The city was settled in 1859 and over the years it has overgone various name changes. In 1911 was finally named, “Westminster” after Westminster Castle...
Arvada
Arvada Arvada is located northwest of Denver in Jefferson County. Its location makes for an easy commute to Denver or Boulder and a quick drive to the foothills of the mountains. Established in 1870, it was once known as the celery capital of the world and is also the...
Meet the 121 Team
Our goal is to be a light to the people we serve. On the surface, we look like a business. However, at our core, we exist to love people. This is at the heart of everything we do. Going above and beyond with every client to help them achieve their goals in home ownership.
Featured Listings
Testimonials
Contact Us
Call, Text or Email Us Anytime
Contact us, and we’ll respond within 1 business day. Or for a faster response, send us a text message.
OFFICE - 720-545-1170
Chrissy - 720-530-6233
Laura - 720-318-7996
Angie - 303-903-6227
Zach - 720-940-5068
Dillon - 626-629-6745

