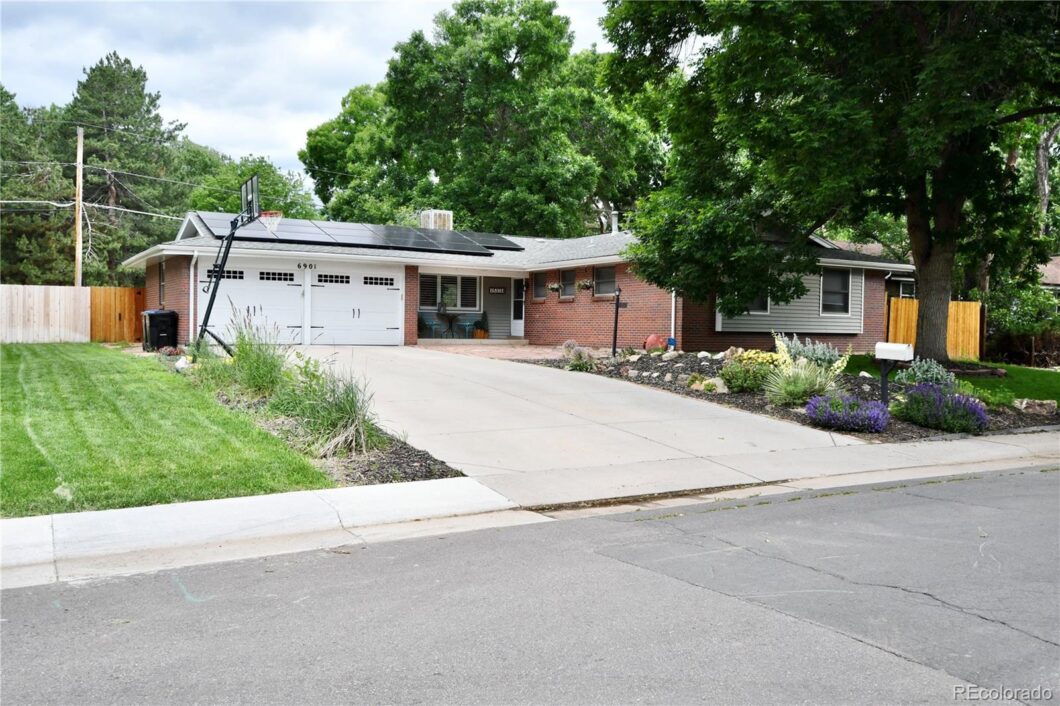
A MUST SEE house in a MUST SEE location. Beautiful ranch home backing to Davis Lane Park and the Ralston Creek Trail system. Upon entry you will see the updated galley kitchen with granite countertops and stainless steel appliances, a cute bar that has a great view of the backyard and park behind the house. Around the corner is a spacious dining room complete with a fireplace. The kitchen and dining space make entertaining a breeze. Don’t miss the plantations shutters in the dining room breakfast nook and living room adding an elegant touch and recessed can lighting throughout the home. The living room is large but cozy with custom built-in bookcase and paneled wall. The primary bedroom with recently remodeled ensuite 3/4 bath, full bath, and 2 additional bedrooms round out the main level. In the basement you will find a large living space, 1 bedroom with egress window, and 1 bedroom that is non-conforming, Laundry and storage. Basement ceilings feature modern looking exposed rafters. Step outside to your backyard oasis with mature landscaping, chicken coop, and gazebo. Walk out your back gate to access the Ralston Creek Trail system, a large playground, and tennis courts. Energy efficient features with leased solar panels and electric car quick charger in garage. Don’t wait to make this YOUR home!
| Price: | $715,000 |
| Address: | 6901 Parfet Street |
| City: | Arvada |
| County: | Jefferson |
| State: | Colorado |
| Subdivision: | Maplewood Estates |
| MLS: | 9259946 |
| Square Feet: | 2,590 |
| Acres: | 0.2 |
| Lot Square Feet: | 0.2 acres |
| Bedrooms: | 5 |
| Bathrooms: | 3 |
| Half Bathrooms: | 2 |
| ppa: | 3475000.00 |
| levels: | One |
| taxYear: | 2022 |
| psfTotal: | 268.34 |
| furnished: | Unfurnished |
| priceType: | List Price |
| roomCount: | 13 |
| areaSource: | Public Records |
| basementYN: | yes |
| directions: | From 64th Ave and Oak St, head north on Oak St to 68th Pl, turn left on 68th Pl, 68th Pl turns into Parfet St, House will be on the left side. |
| exclusions: | All wall mounted TV's including the mounts, sellers personal items, chickens are negotiable |
| highSchool: | Arvada West |
| possession: | Close Plus 30 to 60 Days |
| concessions: | No |
| contingency: | None Known |
| linearUnits: | Miles |
| lotSizeArea: | 8534 |
| psfFinished: | 300.35 |
| listingTerms: | Cash, Conventional, FHA, VA Loan |
| lotSizeUnits: | Square Feet |
| parkingCount: | 1 |
| psfAboveGrade: | 491.51 |
| structureType: | House |
| buyerFinancing: | Conventional |
| directionFaces: | East |
| windowFeatures: | Window Coverings |
| roadSurfaceType: | Paved |
| taxAnnualAmount: | 2777 |
| waterIncludedYN: | yes |
| elementarySchool: | Campbell |
| outBuildingCount: | 2 |
| roadFrontageType: | Public |
| schoolOfChoiceYN: | yes |
| mainLevelBedrooms: | 3 |
| attributionContact: | [email protected],303-621-4364 |
| contractMinEarnest: | 8000.00 |
| mainLevelBathrooms: | 2 |
| roadResponsibility: | Public Maintained Road |
| outBuildingNumberOf: | 2 |
| allowedUseCaseGroups: | IDX |
| associationFeeAnnual: | 0.00 |
| distanceToBusNumeric: | 1 |
| middleOrJuniorSchool: | Oberon |
| powerProductionCount: | 1 |
| associationFee2Annual: | 0.00 |
| associationFee3Annual: | 0.00 |
| basementLevelBedrooms: | 2 |
| aboveGradeFinishedArea: | 1414 |
| basementLevelBathrooms: | 1 |
| belowGradeFinishedArea: | 900 |
| contractEarnestCheckTo: | First American Title |
| interiorOrRoomFeatures: | Breakfast Nook, Built-in Features, Eat-in Kitchen, Granite Counters, Radon Mitigation System |
| multipleAssociationsYN: | no |
| restrictionsCovenantsYN: | no |
| specialTaxingDistrictYN: | no |
| belowGradeUnfinishedArea: | 276.00 |
| distanceToLightRailUnits: | Miles |
| specialListingConditions: | None |
| associationFeeTotalAnnual: | 0.00 |
| distanceToLightRailNumeric: | 4 |
| middleOrJuniorSchoolDistrict: | Jefferson County R-1 |








































