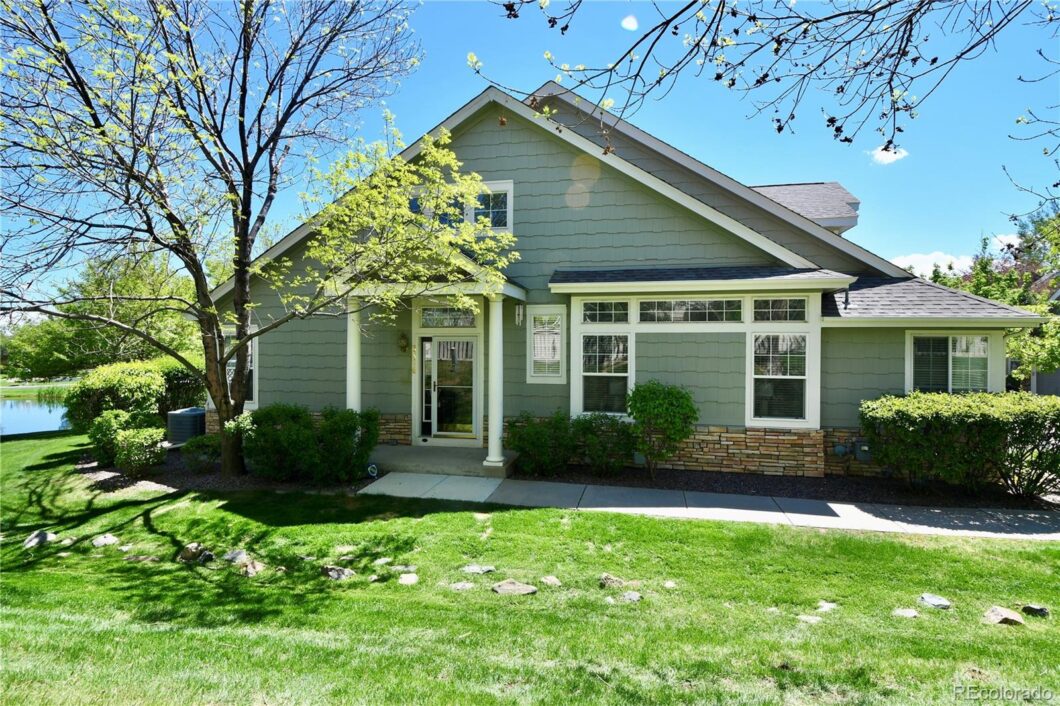| ppa: | 14000000.00 |
| levels: | Two |
| taxYear: | 2023 |
| psfTotal: | 255.13 |
| priceType: | List Price |
| roomCount: | 10 |
| areaSource: | Public Records |
| basementYN: | yes |
| directions: | From 64th and Ward Rd, head west on 64th Ave to Wyndham Park Drive, turn left, head south to W 63rd Ave, turn right, head west to Deframe Way, turn right, follow Deframe Way to the left and then take the next right. Home is at the end on the right side. Please park in any open visitor space, not in the driveway. |
| exclusions: | Staging Items |
| highSchool: | Arvada West |
| possession: | Closing/DOD |
| commonWalls: | 1 Common Wall |
| concessions: | Buyer Closing Costs/Seller Points Paid |
| contingency: | None Known |
| linearUnits: | Minutes |
| lotSizeArea: | 1575 |
| psfFinished: | 362.93 |
| listingTerms: | Cash, Conventional, FHA, VA Loan |
| lotSizeUnits: | Square Feet |
| parkingCount: | 1 |
| fee2Frequency: | Semi-Annually |
| psfAboveGrade: | 362.93 |
| structureType: | Duplex |
| taxExemptions: | Senior Tax Exemptions |
| buyerFinancing: | Conventional |
| directionFaces: | North |
| homeWarrantyYN: | no |
| associationName: | LCM Property Management |
| feeFrequencyMLS: | Monthly |
| roadSurfaceType: | Paved |
| taxAnnualAmount: | 1819 |
| waterIncludedYN: | yes |
| associationName2: | AMA Colorado |
| elementarySchool: | Fremont |
| roadFrontageType: | Public |
| schoolOfChoiceYN: | yes |
| concessionsAmount: | 10000 |
| mainLevelBedrooms: | 1 |
| attributionContact: | 720-530-6233 |
| contractMinEarnest: | 6000.00 |
| mainLevelBathrooms: | 2 |
| upperLevelBedrooms: | 1 |
| upperLevelBathrooms: | 1 |
| allowedUseCaseGroups: | IDX |
| associationFeeAnnual: | 5028.00 |
| distanceToBusNumeric: | 3 |
| middleOrJuniorSchool: | Drake |
| associationFee2Annual: | 580.00 |
| associationFee3Annual: | 0.00 |
| restrictionsCovenants: | Other |
| aboveGradeFinishedArea: | 1543 |
| associationFeeIncludes: | Irrigation, Maintenance Grounds, Maintenance Structure, Road Maintenance, Snow Removal, Trash |
| contractEarnestCheckTo: | Land Title |
| interiorOrRoomFeatures: | Ceiling Fan(s), Five Piece Bath, High Ceilings, Open Floorplan, Primary Suite, Smoke Free, Vaulted Ceiling(s), Walk-In Closet(s) |
| multipleAssociationsYN: | yes |
| restrictionsCovenantsYN: | yes |
| specialTaxingDistrictYN: | no |
| belowGradeUnfinishedArea: | 652.00 |
| distanceToLightRailUnits: | Minutes |
| specialListingConditions: | None |
| associationFeeTotalAnnual: | 5608.00 |
| associationManagementType: | Professionally Managed |
| associationTransferAmount: | $275 |
| associationManagementType2: | Professionally Managed |
| distanceToLightRailNumeric: | 7 |
| middleOrJuniorSchoolDistrict: | Jefferson County R-1 |
| associationStatusLetterPercen: | $275 |





































