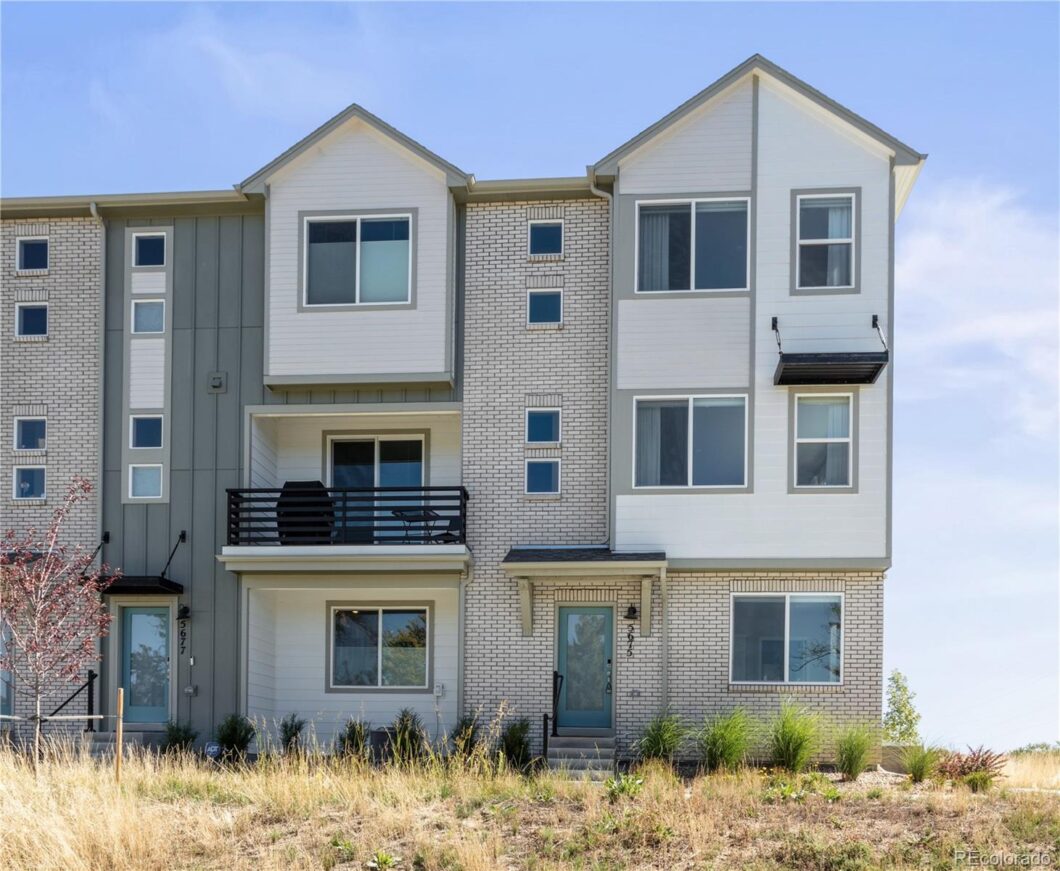
Pending Listing by: 121 Realty, Inc.
Spacious, end unit that borders open space, Van Biber Trail and mountain views! This low maintenance home offers the perfect blend of modern design and comfort, with an abundance of natural light. What makes this home unique is that it lives like a single-family residence, featuring a well thought-out layout, privacy and exclusive finishes throughout. Custom cordless top/down window blinds, Pottery Barn curtains/hardware and West Elm kitchen lighting. The home is energy efficient with features of spray foam installation, tankless water heater and newer appliances.
The main floor is ideal for families and entertaining with open concept living and balcony access showcasing 180 degree view of trails and open space. The gourmet kitchen is impressive with a huge quartz counter, undermount sink, gas stove and stainless steel appliances. Upstairs, you will love the convenience of 3 bedrooms, 2 bathrooms and laundry. The primary suite boasts of a sizable room, bathroom and two walk-in closets. The fourth bedroom/office and full bathroom are on the first floor after entering the two car finished garage with custom cabinet storage, workbench, bike racks and shelves.
Situated in a prime Arvada location, you are steps away from Van Biber Trail, Little Raven Park and walking/biking path to Old Town Arvada. You are minutes away from I-70, the light rail and Old Town Arvada. This is your opportunity to own a luxurious and modern home!
The content relating to real estate for sale in this Web site comes in part from the Internet Data eXchange ("IDX") program of METROLIST, INC., DBA RECOLORADO® Real estate listings held by brokers other than 121 Realty, Inc. are marked with the IDX Logo. This information is being provided for the consumers' personal, non-commercial use and may not be used for any other purpose. All information subject to change and should be independently verified. The listing broker’s offer of compensation is made only to participants of the MLS where the listing is filed. This publication is designed to provide information with regard to the subject matter covered. It is displayed with the understanding that the publisher and authors are not engaged in rendering real estate, legal, accounting, tax, or other professional services and that the publisher and authors are not offering such advice in this publication. If real estate, legal, or other expert assistance is required, the services of a competent, professional person should be sought. The information contained in this publication is subject to change without notice. METROLIST, INC., DBA RECOLORADO MAKES NO WARRANTY OF ANY KIND WITH REGARD TO THIS MATERIAL, INCLUDING, BUT NOT LIMITED TO, THE IMPLIED WARRANTIES OF MERCHANTABILITY AND FITNESS FOR A PARTICULAR PURPOSE. METROLIST, INC., DBA RECOLORADO SHALL NOT BE LIABLE FOR ERRORS CONTAINED HEREIN OR FOR ANY DAMAGES IN CONNECTION WITH THE FURNISHING, PERFORMANCE, OR USE OF THIS MATERIAL. PUBLISHER'S NOTICE: All real estate advertised herein is subject to the Federal Fair Housing Act and the Colorado Fair Housing Act, which Acts make it illegal to make or publish any advertisement that indicates any preference, limitation, or discrimination based on race, color, religion, sex, handicap, familial status, or national origin. METROLIST, INC., DBA RECOLORADO will not knowingly accept any advertising for real estate that is in violation of the law. All persons are hereby informed that all dwellings advertised are available on an equal opportunity basis. 
Data services provided by IDX Broker
| Price: | $639,000 |
| Address: | 5675 Vivian Street |
| City: | Arvada |
| County: | Jefferson |
| State: | Colorado |
| Subdivision: | Sabel |
| MLS: | 5217662 |
| Square Feet: | 2,274 |
| Bedrooms: | 4 |
| Bathrooms: | 4 |
| Half Bathrooms: | 2 |
| levels: | Three Or More |
| taxYear: | 2023 |
| psfTotal: | 285.40 |
| priceType: | List Price |
| roomCount: | 12 |
| areaSource: | Public Records |
| basementYN: | no |
| directions: | Google maps is accurate. End unit on Vivian - address above garage door. |
| exclusions: | Owners personal belongings. |
| highSchool: | Arvada West |
| possession: | Negotiable |
| builderName: | Meritage Homes |
| commonWalls: | End Unit |
| concessions: | Buyer Credit/Incentives |
| contingency: | None Known |
| psfFinished: | 285.40 |
| listingTerms: | Cash, Conventional, FHA, VA Loan |
| parkingCount: | 1 |
| entryLocation: | Exterior Access |
| psfAboveGrade: | 285.40 |
| structureType: | Townhouse |
| buyerFinancing: | Conventional |
| homeWarrantyYN: | no |
| windowFeatures: | Window Coverings, Window Treatments |
| associationName: | Sabell Metropolitian Distrit |
| feeFrequencyMLS: | Annually |
| taxAnnualAmount: | 1004 |
| elementarySchool: | Vanderhoof |
| concessionsAmount: | 18000 |
| mainLevelBedrooms: | 1 |
| attributionContact: | [email protected],303-903-6227 |
| contractMinEarnest: | 5000.00 |
| mainLevelBathrooms: | 1 |
| upperLevelBedrooms: | 3 |
| upperLevelBathrooms: | 3 |
| allowedUseCaseGroups: | IDX |
| associationFeeAnnual: | 360.00 |
| greenEnergyEfficient: | Appliances, Lighting, Water Heater, Windows |
| middleOrJuniorSchool: | Drake |
| associationFee2Annual: | 0.00 |
| associationFee3Annual: | 0.00 |
| aboveGradeFinishedArea: | 2274 |
| associationFeeIncludes: | Maintenance Grounds, Snow Removal |
| contractEarnestCheckTo: | Land Title Guarantee Company- attn Casey Snyder |
| interiorOrRoomFeatures: | Eat-in Kitchen, High Ceilings, High Speed Internet, Quartz Counters, Smart Thermostat, Smoke Free, Walk-In Closet(s) |
| multipleAssociationsYN: | no |
| restrictionsCovenantsYN: | no |
| specialTaxingDistrictYN: | yes |
| specialListingConditions: | None |
| associationFeeTotalAnnual: | 360.00 |
| associationManagementType: | Professionally Managed |
| middleOrJuniorSchoolDistrict: | Jefferson County R-1 |
































