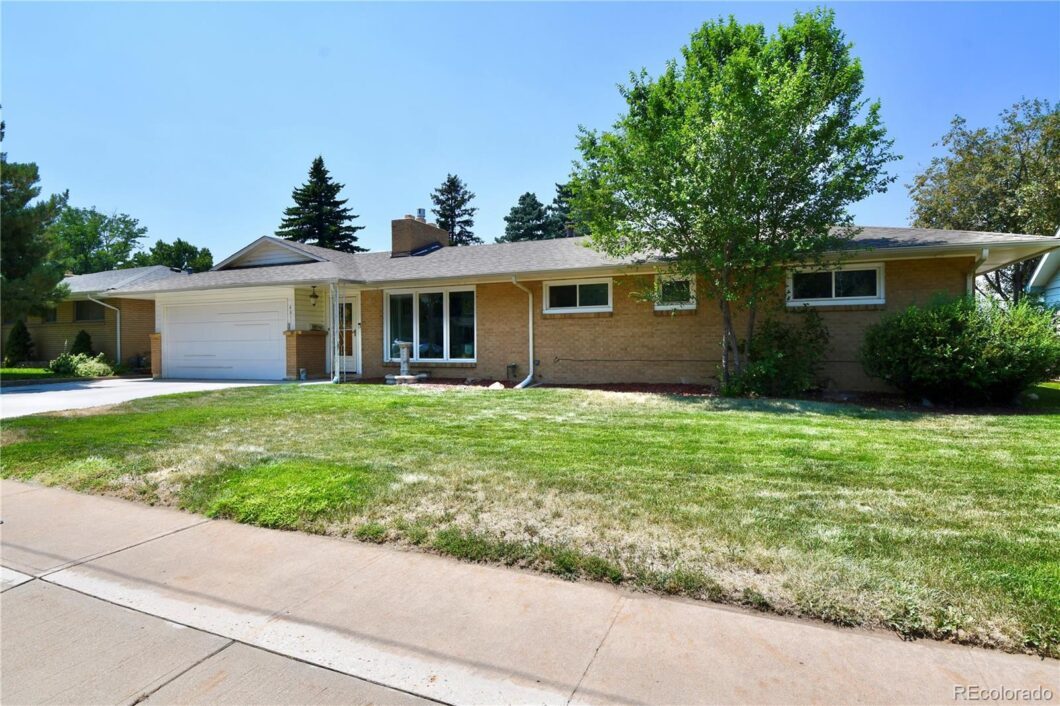
Active Listing by: 121 Realty, Inc.
Welcome to your Englewood ranch home on a large lot with a low-maintenance brick exterior. So much to love! In the living room, light streams in from the newer large windows. The perfect space for entertaining, watching movies, or binge-watching your favorite TV show. Snuggle up with a book next to the custom gas fireplace on those colder Colorado nights. The nearly floor-to-ceiling windows allow your eyes to wander to the spacious, park-like backyard with plenty of space for the dogs, kids, gardening, and backyard BBQs. Enjoy having your coffee in the morning or sipping a glass of wine in the evening while watching the sunset under the partially covered concrete patio. The updated kitchen features granite countertops, a hammered copper sink, higher-end appliances, display-style cabinets, reverse osmosis water filtration under the sink, and under-cabinet lighting. Not to be missed is the updated 3/4 bath with custom tile work in the luxurious walk-in shower, a gorgeous custom sink, granite countertops, and an anti-fog mirror. Don’t miss the built-in storage behind the door. Need a lot of closet space? One of the bedrooms is a large custom walk-in closet. The oversized 2-car garage has room for storage, access to the backyard, and a laundry area with a utility sink. This home is in an ideal location near Belleview Park, Cornerstone Park, and Pirates Cove Water Park. Easy access to the Tech Center and downtown. New roof in 2021. New windows 2019. Partial sewer line repair in 2021. New driveway and back patio extension in 2020. New water heater in 2024. Welcome Home!
Co-op compensation offered is 2%.
The content relating to real estate for sale in this Web site comes in part from the Internet Data eXchange ("IDX") program of METROLIST, INC., DBA RECOLORADO® Real estate listings held by brokers other than 121 Realty, Inc. are marked with the IDX Logo. This information is being provided for the consumers' personal, non-commercial use and may not be used for any other purpose. All information subject to change and should be independently verified. The listing broker’s offer of compensation is made only to participants of the MLS where the listing is filed. This publication is designed to provide information with regard to the subject matter covered. It is displayed with the understanding that the publisher and authors are not engaged in rendering real estate, legal, accounting, tax, or other professional services and that the publisher and authors are not offering such advice in this publication. If real estate, legal, or other expert assistance is required, the services of a competent, professional person should be sought. The information contained in this publication is subject to change without notice. METROLIST, INC., DBA RECOLORADO MAKES NO WARRANTY OF ANY KIND WITH REGARD TO THIS MATERIAL, INCLUDING, BUT NOT LIMITED TO, THE IMPLIED WARRANTIES OF MERCHANTABILITY AND FITNESS FOR A PARTICULAR PURPOSE. METROLIST, INC., DBA RECOLORADO SHALL NOT BE LIABLE FOR ERRORS CONTAINED HEREIN OR FOR ANY DAMAGES IN CONNECTION WITH THE FURNISHING, PERFORMANCE, OR USE OF THIS MATERIAL. PUBLISHER'S NOTICE: All real estate advertised herein is subject to the Federal Fair Housing Act and the Colorado Fair Housing Act, which Acts make it illegal to make or publish any advertisement that indicates any preference, limitation, or discrimination based on race, color, religion, sex, handicap, familial status, or national origin. METROLIST, INC., DBA RECOLORADO will not knowingly accept any advertising for real estate that is in violation of the law. All persons are hereby informed that all dwellings advertised are available on an equal opportunity basis. 
Data services provided by IDX Broker
| Price: | $545,000 |
| Address: | 4811 S Huron Street |
| City: | Englewood |
| County: | Arapahoe |
| State: | Colorado |
| Subdivision: | Broadway Heights/Belleview Park |
| MLS: | 1742346 |
| Square Feet: | 1,150 |
| Acres: | 0.26 |
| Lot Square Feet: | 0.26 acres |
| Bedrooms: | 3 |
| Bathrooms: | 1 |
| Half Bathrooms: | 1 |
| ppa: | 2096153.85 |
| levels: | One |
| taxYear: | 2023 |
| psfTotal: | 473.91 |
| priceType: | List Price |
| roomCount: | 8 |
| areaSource: | Public Records |
| basementYN: | no |
| directions: | GPS Works |
| exclusions: | Wall mounted TV in living room with mounts, electric fireplace/mantel in bedroom |
| highSchool: | Englewood |
| possession: | Negotiable |
| linearUnits: | Minutes |
| lotSizeArea: | 0.26 |
| psfFinished: | 473.91 |
| listingTerms: | Cash, Conventional, FHA, VA Loan |
| lotSizeUnits: | Acres |
| parkingCount: | 2 |
| psfAboveGrade: | 473.91 |
| structureType: | House |
| directionFaces: | East |
| roadSurfaceType: | Paved |
| taxAnnualAmount: | 2549 |
| waterIncludedYN: | yes |
| elementarySchool: | Clayton |
| outBuildingCount: | 1 |
| roadFrontageType: | Public |
| mainLevelBedrooms: | 3 |
| attributionContact: | chrissy.lemmons@121realty.com,720-530-6233 |
| contractMinEarnest: | 6000.00 |
| mainLevelBathrooms: | 1 |
| roadResponsibility: | Public Maintained Road |
| outBuildingNumberOf: | 1 |
| allowedUseCaseGroups: | IDX |
| associationFeeAnnual: | 0.00 |
| distanceToBusNumeric: | 2 |
| middleOrJuniorSchool: | Englewood |
| associationFee2Annual: | 0.00 |
| associationFee3Annual: | 0.00 |
| aboveGradeFinishedArea: | 1150 |
| contractEarnestCheckTo: | Land Title |
| interiorOrRoomFeatures: | Ceiling Fan(s), Granite Counters, No Stairs, Pantry, Utility Sink |
| multipleAssociationsYN: | no |
| restrictionsCovenantsYN: | no |
| specialTaxingDistrictYN: | no |
| distanceToLightRailUnits: | Minutes |
| specialListingConditions: | None |
| associationFeeTotalAnnual: | 0.00 |
| distanceToLightRailNumeric: | 6 |
| middleOrJuniorSchoolDistrict: | Englewood 1 |



































