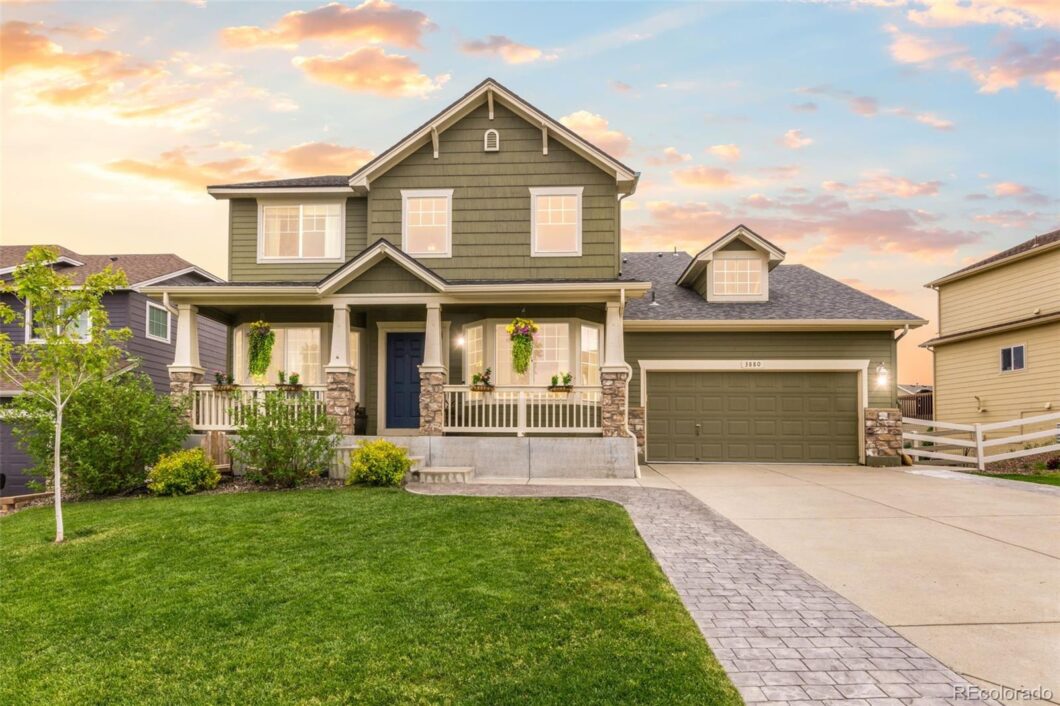
Impeccable home in Crystal Valley Ranch with so many upgrades and options; you must see it! * This home would easily work for a multi-generational family * The main level includes living room with tons of natural light, large dining room, perfect for entertaining, upgraded kitchen with stainless steel appliances, farm sink, leathered granite countertops, built in storage bench in the breakfast nook, one-of-a kind kitchen island made from antique rail boxcar flooring, family room with custom built-ins, distressed pine mantle, updated gas fireplace, office and guest bath * You will love the upgraded light fixtures on main level, new wrought iron railing to second floor, shiplap siding in kitchen and family room and laundry with custom butcher block counter top and farmhouse style utility sink! * On the second floor, there are 3 bedrooms and a full bathroom in addition to the primary bedroom with ensuite. * The finished, walk-out basement with a lighted pathway for backyard entrance is perfect as a mother-in-law suite or for guests. The space includes 2 bedrooms, bathroom with walk-in shower, full kitchen with granite countertops, a second laundry and storage space. * Home has a 3-car garage (2 car bay with tandem) * New stamped concrete walkway on either side of the driveway * Backyard is fully fenced with patio, raised garden bed, lovely maple tree, flowers and grapevine. * Enjoy 600 acres of open space and trails in the Crystal Valley neighborhood, plus parks (Yes, dog parks too!), pool, recreation center, fitness center and clubhouse.
| Price: | $765,000 |
| Address: | 3880 Heatherglenn Lane |
| City: | Castle Rock |
| County: | Douglas |
| State: | Colorado |
| Zip Code: | 80104 |
| Subdivision: | Crystal Valley Ranch |
| MLS: | 9633820 |
| Year Built: | 2006 |
| Square Feet: | 4,374 |
| Acres: | 0.160 |
| Lot Square Feet: | 0.160 acres |
| Bedrooms: | 6 |
| Bathrooms: | 4 |
| Half Bathrooms: | 2 |
| aboveGradeFinishedArea: | 2853 |
| acceptingBackupOffersYN: | yes |
| allowedUseCaseGroups: | IDX |
| appliances: | Cooktop, Dishwasher, Disposal, Double Oven, Gas Water Heater, Microwave, Water Softener |
| architecturalStyle: | Traditional |
| areaSource: | Public Records |
| associationAmenities: | Fitness Center, Park, Playground, Pool, Trail(s) |
| associationFee: | 85.5 |
| associationFee2Annual: | 0.00 |
| associationFee3Annual: | 0.00 |
| associationFeeAnnual: | 1026.00 |
| associationFeeIncludes: | Recycling, Trash |
| associationFeeTotalAnnual: | 1026.00 |
| associationManagementType: | Professionally Managed |
| associationName: | Crystal Valley Ranch Master Association |
| associationYN: | yes |
| attachedGarageYN: | yes |
| attributionContact: | Laura.Strait@121Realty.com,720-545-1170 |
| basement: | Finished, Walk-Out Access |
| basementLevelBathrooms: | 1 |
| basementLevelBedrooms: | 2 |
| basementYN: | yes |
| belowGradeFinishedArea: | 1287 |
| belowGradeUnfinishedArea: | 234.00 |
| constructionMaterials: | Wood Siding |
| contingency: | None Known |
| contractEarnestCheckTo: | Title Company |
| contractMinEarnest: | 8000.00 |
| cooling: | Central Air |
| country: | US |
| directionFaces: | West |
| elementarySchool: | South Ridge |
| elementarySchoolDistrict: | Douglas RE-1 |
| exclusions: | Kitchen Refrigerator, Basement Refrigerator, Washer and Dryer, Deep Freezer in Garage |
| exteriorFeatures: | Garden |
| feeFrequencyMLS: | Monthly |
| fencing: | Full |
| fireplaceFeatures: | Family Room |
| fireplacesTotal: | 1 |
| flooring: | Carpet, Laminate, Tile |
| foundationDetails: | Slab |
| furnished: | Unfurnished |
| garageSpaces: | 3 |
| heating: | Forced Air |
| highSchool: | Douglas County |
| highSchoolDistrict: | Douglas RE-1 |
| homeWarrantyYN: | no |
| interiorOrRoomFeatures: | Breakfast Nook, Built-in Features, Butcher Counters, Ceiling Fan(s), Eat-in Kitchen, Five Piece Bath, Granite Counters, High Ceilings, In-Law Floor Plan, Kitchen Island, Open Floorplan, Pantry, Primary Suite, Smoke Free, Utility Sink, Vaulted Ceiling(s) |
| laundryFeatures: | In Unit |
| levels: | Two |
| listingTerms: | Cash, Conventional, FHA, Jumbo |
| livingArea: | 4140 |
| lotFeatures: | Cul-De-Sac, Sprinklers In Front, Sprinklers In Rear |
| lotSizeArea: | 6970 |
| lotSizeSquareFeet: | 6970 |
| lotSizeUnits: | Square Feet |
| mainLevelBathrooms: | 1 |
| middleOrJuniorSchool: | Mesa |
| middleOrJuniorSchoolDistrict: | Douglas RE-1 |
| mlsStatus: | Pending |
| multipleAssociationsYN: | no |
| ownership: | Individual |
| parkingCount: | 1 |
| parkingFeatures: | Concrete |
| parkingTotal: | 3 |
| patioAndPorchFeatures: | Deck, Front Porch, Patio |
| possession: | Close Plus 3 to 5 Days |
| ppa: | 4781250.00 |
| priceType: | List Price |
| propertyCondition: | Updated/Remodeled |
| psfAboveGrade: | 268.14 |
| psfFinished: | 184.78 |
| psfTotal: | 174.90 |
| restrictionsCovenants: | Other |
| restrictionsCovenantsYN: | yes |
| roof: | Composition |
| roomCount: | 19 |
| seniorCommunityYN: | no |
| sewer: | Public Sewer |
| specialListingConditions: | None |
| specialTaxingDistrictYN: | yes |
| structureType: | House |
| submittedProspectYN: | no |
| taxAnnualAmount: | 2615 |
| taxYear: | 2022 |
| upperLevelBathrooms: | 2 |
| upperLevelBedrooms: | 4 |
| waterIncludedYN: | yes |
| waterSource: | Public |
| windowFeatures: | Bay Window(s), Window Coverings |








































