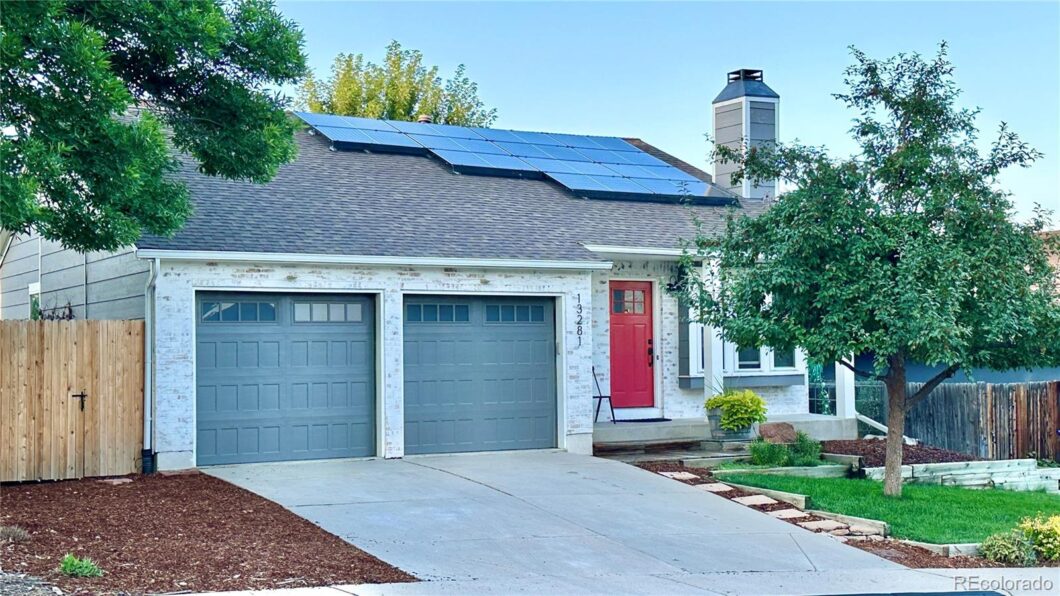
Fantastic opportunity to own a gorgeous move-in ready home for yourself OR a thriving Airbnb rental house! Spacious and welcoming, this home has 5 bedrooms and 2 baths with a walkout basement. Lovingly updated with attention to detail in every room From the impressive statement wall in the living room with a wood burning fireplace and hickory wood floors, the kitchen with ample cabinet and counter space and island with bar seating, to the large dining space with access to an upper deck with shade sail. 3 bedrooms on the main level with a gorgeous main level bathroom. The walkout basement has 2 additional bedrooms (with egress windows), a 3/4 bath, a large family room, and a flexible work space for those that work from home or dedicated homework station. This area could also be easily converted to a kitchenette with a 220 outlet for a stove and sink access already in place making it a perfect mother-in law situation or rental. Entertain or relax in the backyard with multiple patio areas for seating, mature landscaping, a plum tree, grape vine, and irrigated raised garden beds on both sides of the house. Radon system is already in place and solar system saves on electrical utility expense. So many features – this home is a MUST SEE!
| Price: | $630,000 |
| Address: | 13281 W 65th Avenue |
| City: | Arvada |
| County: | Jefferson |
| State: | Colorado |
| Subdivision: | Maple Ridge |
| MLS: | 9798366 |
| Square Feet: | 2,225 |
| Acres: | 0.13 |
| Lot Square Feet: | 0.13 acres |
| Bedrooms: | 5 |
| Bathrooms: | 2 |
| Half Bathrooms: | 1 |
| ppa: | 5000000.00 |
| levels: | One |
| taxYear: | 2022 |
| psfTotal: | 292.13 |
| furnished: | Negotiable |
| priceType: | List Price |
| roomCount: | 13 |
| areaSource: | Public Records |
| basementYN: | yes |
| directions: | From 64th and Ward Rd, head west on 64th Ave to Arbutus St, head north on Arbutus to W 65th Ave, the home will be on the left side. |
| exclusions: | None |
| highSchool: | Arvada West |
| possession: | See Remarks |
| concessions: | Buyer Closing Costs/Seller Points Paid |
| contingency: | None Known |
| linearUnits: | Minutes |
| lotSizeArea: | 5729 |
| psfFinished: | 292.13 |
| listingTerms: | Cash, Conventional, FHA, VA Loan |
| lotSizeUnits: | Square Feet |
| parkingCount: | 1 |
| psfAboveGrade: | 581.40 |
| structureType: | House |
| buyerFinancing: | Conventional |
| directionFaces: | South |
| windowFeatures: | Skylight(s) |
| roadSurfaceType: | Paved |
| taxAnnualAmount: | 3000 |
| waterIncludedYN: | yes |
| currentFinancing: | Power Purchase Agreement |
| elementarySchool: | Stott |
| roadFrontageType: | Public |
| schoolOfChoiceYN: | yes |
| concessionsAmount: | 12000 |
| mainLevelBedrooms: | 3 |
| propertyCondition: | Updated/Remodeled |
| attributionContact: | [email protected],303-621-4364 |
| contractMinEarnest: | 7000.00 |
| mainLevelBathrooms: | 1 |
| roadResponsibility: | Public Maintained Road |
| allowedUseCaseGroups: | IDX |
| associationFeeAnnual: | 0.00 |
| distanceToBusNumeric: | 13 |
| middleOrJuniorSchool: | Oberon |
| powerProductionCount: | 1 |
| associationFee2Annual: | 0.00 |
| associationFee3Annual: | 0.00 |
| basementLevelBedrooms: | 2 |
| aboveGradeFinishedArea: | 1118 |
| basementLevelBathrooms: | 1 |
| belowGradeFinishedArea: | 1107 |
| contractEarnestCheckTo: | First American Title |
| interiorOrRoomFeatures: | Concrete Counters, Eat-in Kitchen, High Ceilings, Jack & Jill Bathroom, Kitchen Island, Open Floorplan, Pantry, Radon Mitigation System, Solid Surface Counters, Vaulted Ceiling(s), Walk-In Closet(s) |
| multipleAssociationsYN: | no |
| restrictionsCovenantsYN: | no |
| specialTaxingDistrictYN: | no |
| belowGradeUnfinishedArea: | 0.00 |
| distanceToLightRailUnits: | Miles |
| specialListingConditions: | None |
| associationFeeTotalAnnual: | 0.00 |
| distanceToLightRailNumeric: | 3 |
| middleOrJuniorSchoolDistrict: | Jefferson County R-1 |





























