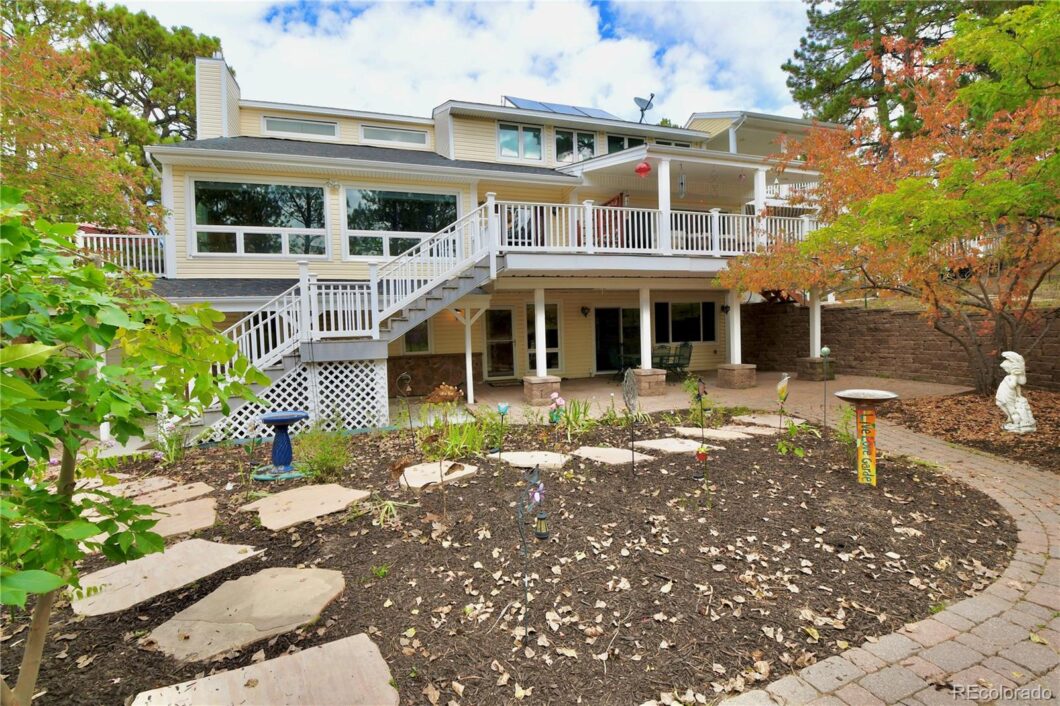
Welcome to your beautiful home on 6.15 acres in Flintwood Hills. Upon entry you will notice the light filled living area that features vaulted ceilings with a gorgeous rock fireplace surround, gas fireplace, and large picture windows. The spacious kitchen features beautiful oak cabinetry, stunning granite countertops, large gas cooktop, double oven, and wood stove for supplemental heating or warming a pot of soup. Don’t miss the large pantry off of the laundry room. The spacious main level bedroom has an attached 3/4 bath with walk in closet and access to a covered deck with the sliding glass door. The upper level primary suite retreat has hardwood floors, a private deck off the cozy sitting area with a dual sided gas fireplace, an ensuite 5 piece bath with a jetted tub, shower, 2 sinks, and a large walk in closet. Along with a loft space outside of the primary suite, there is an additional bedroom on the upper level. In the walkout basement you will find a large storage/exercise room, a 3/4 bath, and a cozy family room with a sliding door offering views of the gorgeous garden off of the covered patio. In your outdoor oasis there are multiple decks and multiple patios to enjoy the surrounding nature. For all the vegetable gardeners – don’t miss the fully fenced area with expansive raised beds with a shed nearby to store your garden tools. Flowers lovers – we didn’t forget you – there are 2 large gardens with various perennials and rose bushes with a storage shed nearby. See the video link to see the garden in full bloom in 2018. Bring your flock with you as there is a large chicken coop with an attached enclosed run. Your private sanctuary awaits!
| Price: | $830,000 |
| Address: | 11815 E Buckhorn Way |
| City: | Franktown |
| County: | Douglas |
| State: | Colorado |
| Subdivision: | Flintwood HIlls |
| MLS: | 6419652 |
| Square Feet: | 3,378 |
| Acres: | 6.15 |
| Lot Square Feet: | 6.15 acres |
| Bedrooms: | 3 |
| Bathrooms: | 4 |
| Half Bathrooms: | 3 |
| ppa: | 137886.18 |
| levels: | Two |
| taxYear: | 2022 |
| psfTotal: | 251.04 |
| wellType: | Private |
| priceType: | List Price |
| roomCount: | 14 |
| areaSource: | Public Records |
| basementYN: | yes |
| directions: | GPS works although cell coverage is spotty. Head south on S Parker Rd toward Bayou Gulch Rd, From Parker Rd and Bayou Gulch Rd turn left onto Bayou Gulch Rd, drive 4.6 miles to Flintwood Rd, turn right, drive 0.5 mi to Ponderosa Lane, Turn left onto Ponderosa Ln, drive 0.8 mi to Ponderosa Rd, Turn right onto Ponderosa Rd, drive 0.5 mi, turn left onto E Buckhorn Way. Driveway if the first on the left side just past the mailboxes. |
| exclusions: | Washer, Countertop Microwave, Refrigerator in laundry area, Garden Area Decorations |
| highSchool: | Ponderosa |
| possession: | Close Plus 30 to 60 Days |
| vegetation: | Partially Wooded |
| concessions: | Buyer Closing Costs/Seller Points Paid |
| contingency: | Kickout - Contingent on home sale |
| lotSizeArea: | 6.15 |
| psfFinished: | 255.58 |
| listingTerms: | Cash, Conventional, FHA, VA Loan |
| lotSizeUnits: | Acres |
| parkingCount: | 2 |
| psfAboveGrade: | 318.68 |
| structureType: | House |
| buyerFinancing: | Conventional |
| directionFaces: | Southeast |
| homeWarrantyYN: | no |
| closingComments: | Buyers agent is Peter Browning 000497 |
| roadSurfaceType: | Dirt |
| taxAnnualAmount: | 3363 |
| waterIncludedYN: | yes |
| elementarySchool: | Franktown |
| outBuildingCount: | 3 |
| roadFrontageType: | Public |
| concessionsAmount: | 18000 |
| mainLevelBedrooms: | 1 |
| attributionContact: | [email protected],720-530-6233 |
| contractMinEarnest: | 10000.00 |
| mainLevelBathrooms: | 2 |
| upperLevelBedrooms: | 2 |
| outBuildingNumberOf: | 3 |
| upperLevelBathrooms: | 1 |
| allowedUseCaseGroups: | IDX |
| associationFeeAnnual: | 0.00 |
| middleOrJuniorSchool: | Sagewood |
| associationFee2Annual: | 0.00 |
| associationFee3Annual: | 0.00 |
| aboveGradeFinishedArea: | 2661 |
| basementLevelBathrooms: | 1 |
| belowGradeFinishedArea: | 657 |
| contractEarnestCheckTo: | First American Title |
| interiorOrRoomFeatures: | Ceiling Fan(s), Eat-in Kitchen, Five Piece Bath, Granite Counters, High Ceilings, Kitchen Island, Pantry, Primary Suite, Smoke Free, Vaulted Ceiling(s), Walk-In Closet(s) |
| multipleAssociationsYN: | no |
| issuedWellPermitNumbers: | 121756- |
| restrictionsCovenantsYN: | no |
| specialTaxingDistrictYN: | no |
| belowGradeUnfinishedArea: | 60.00 |
| specialListingConditions: | None |
| associationFeeTotalAnnual: | 0.00 |
| middleOrJuniorSchoolDistrict: | Douglas RE-1 |








































